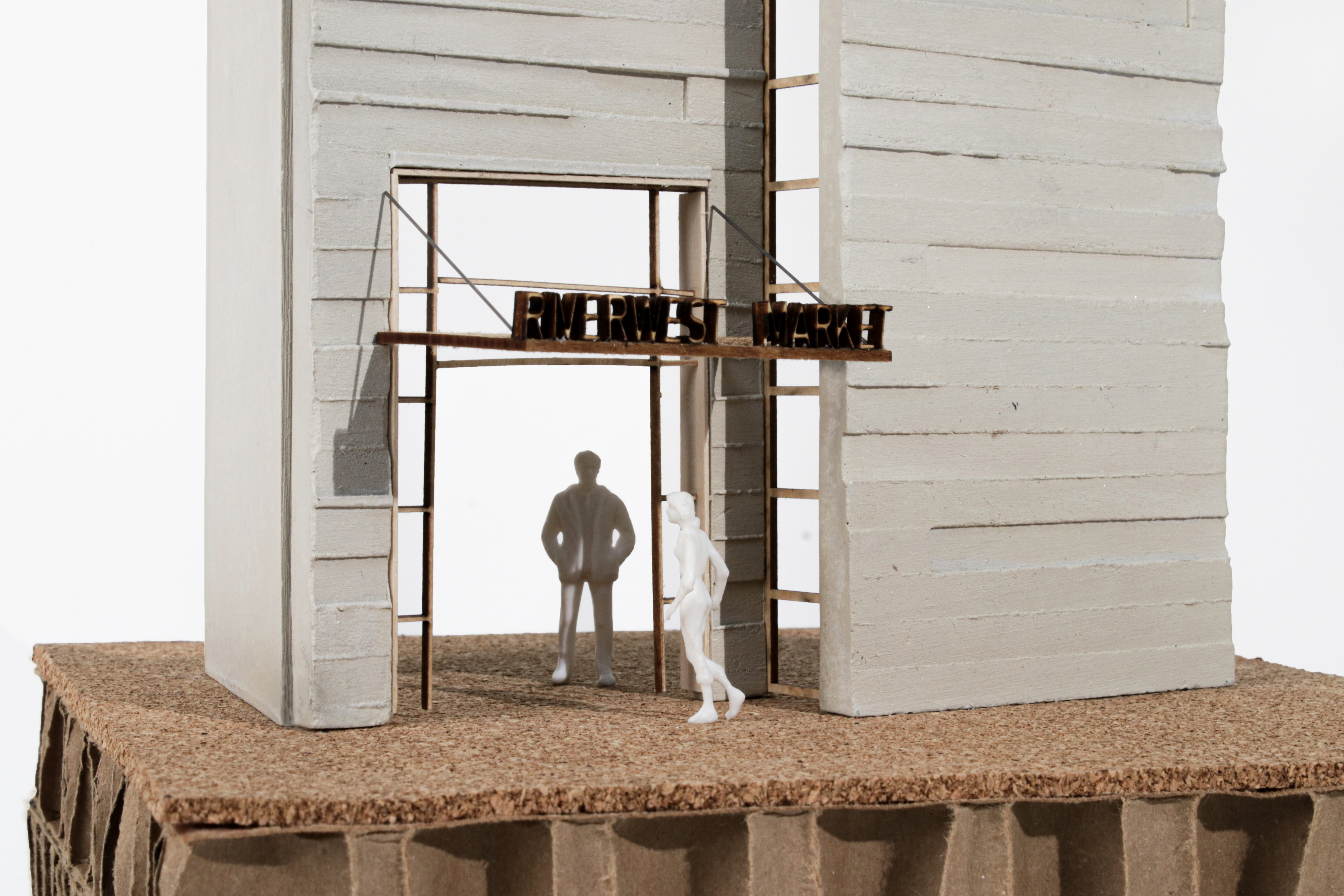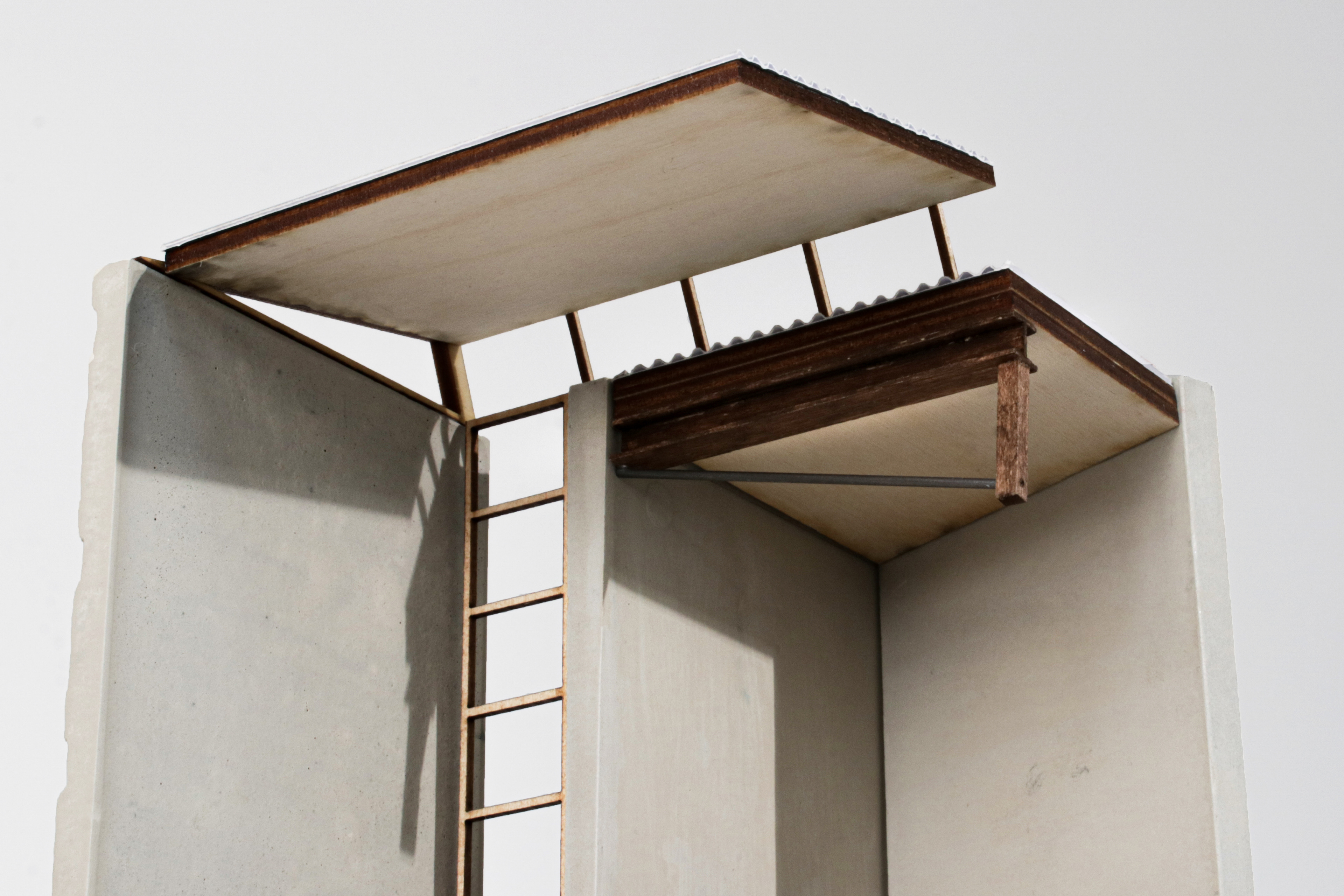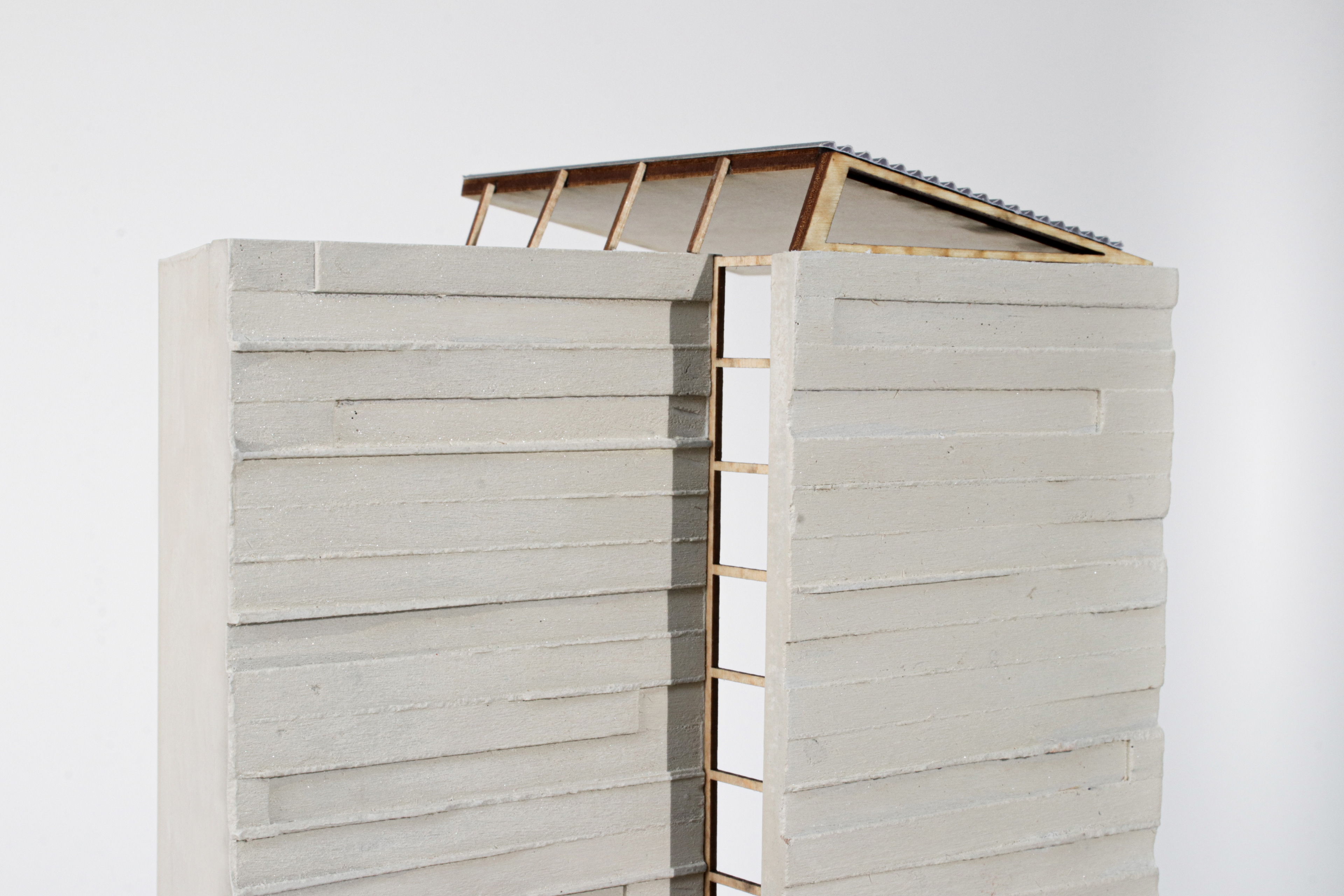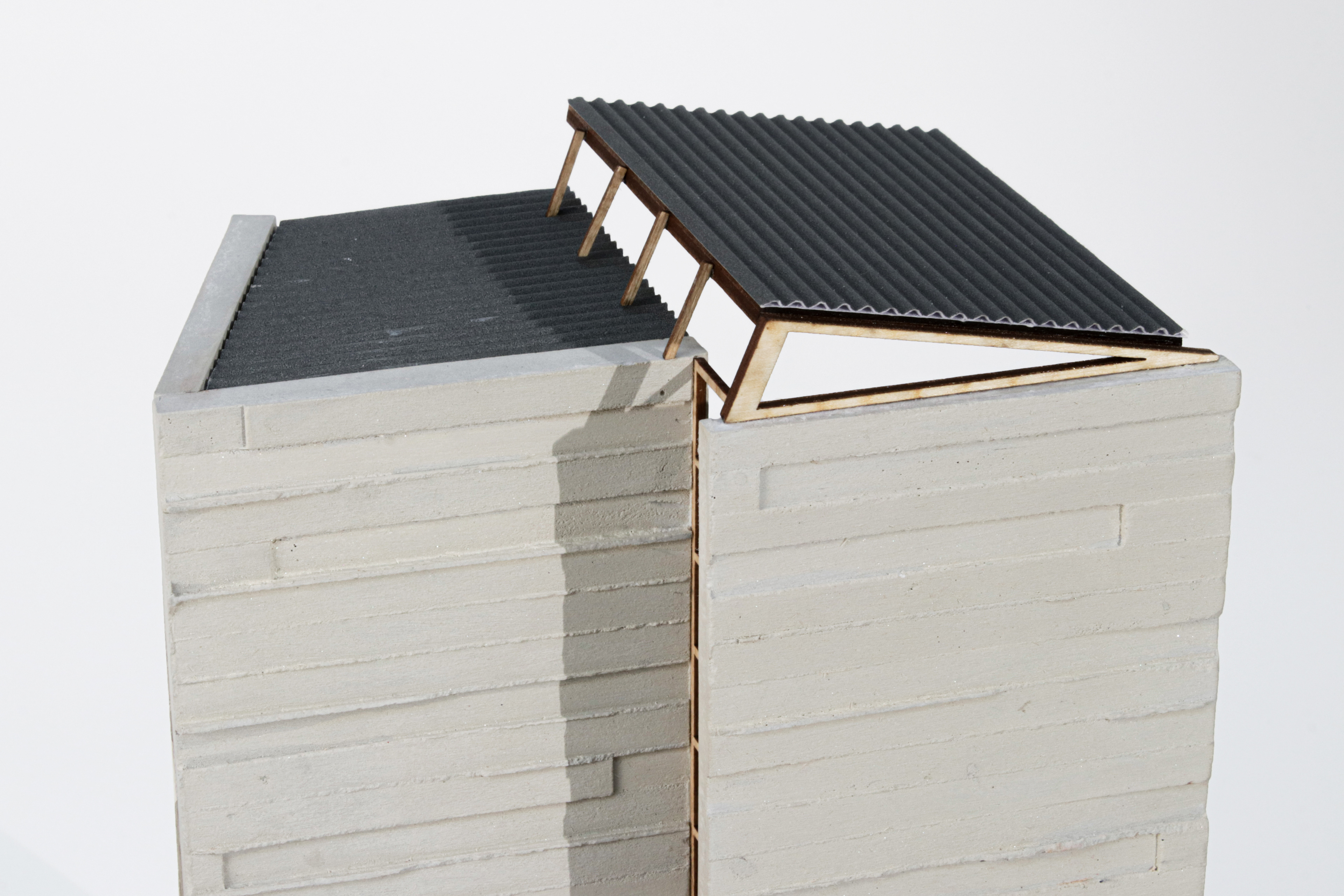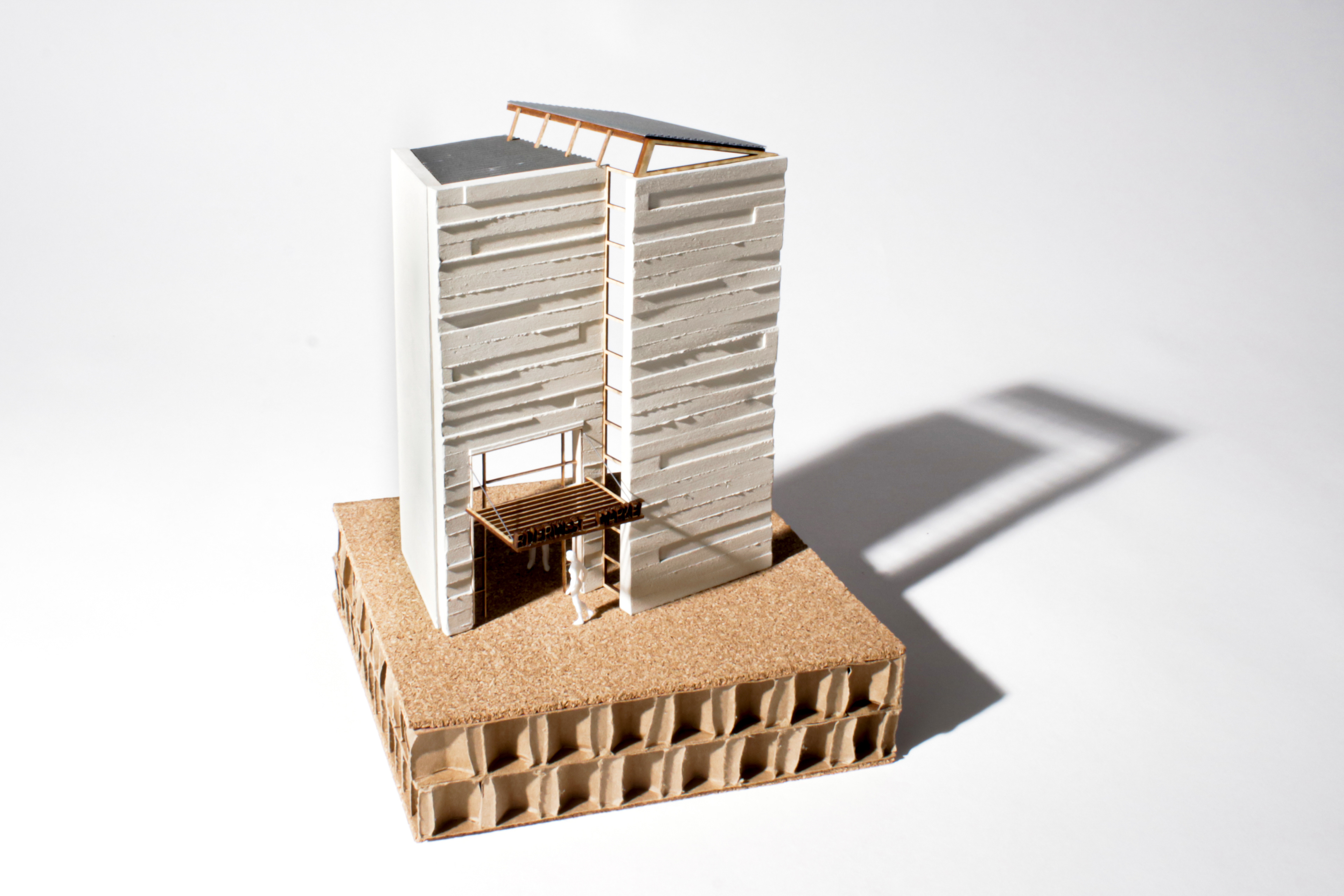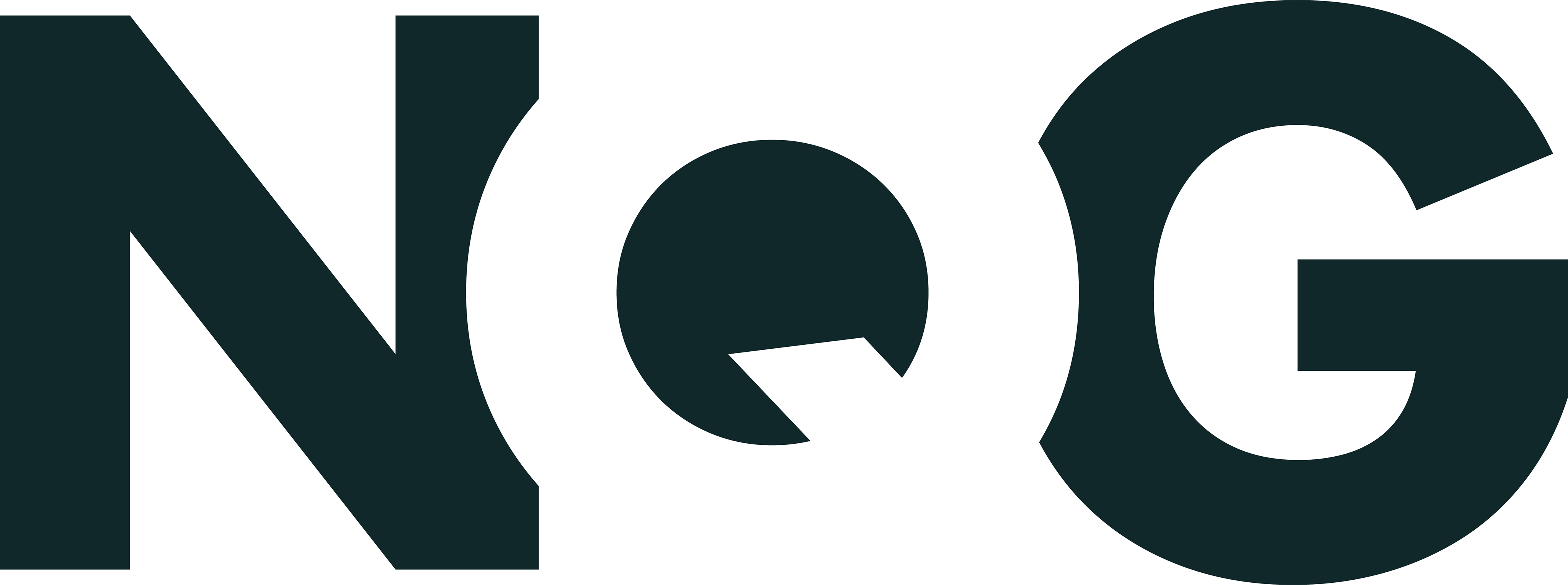Riverwest Public Market / Milwaukee, WI
Fall 2019 / Architectural Design 1
The Riverwest Public Market is a proposal for a community supported space for groceries, gifts, local goods, etc. My design explores how a method like tilt-up concrete is more efficient and becoming more and more popular on buildings today. By using tilt-up, designers and architects have more freedom of design because of the way these panels are formed. Concrete is poured into a rectangle frame that is lying on its face. Once dry, panels are pulled upward and placed on to their designated space.
When going east on Locust, the north facade looks like a solid concrete wall but driving west, it can look as if the whole facade is a curtain wall. My proposal has a large emphasis on lighting by maximizing the amount of natural daylight inside the building as seen in the angled L-shaped glass walls.
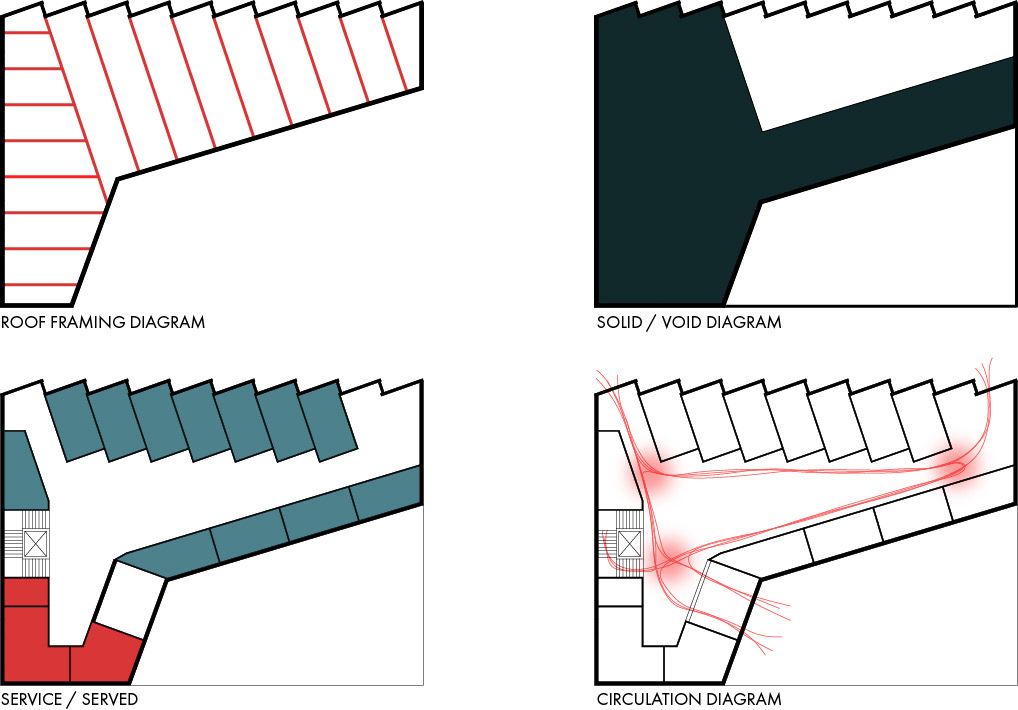
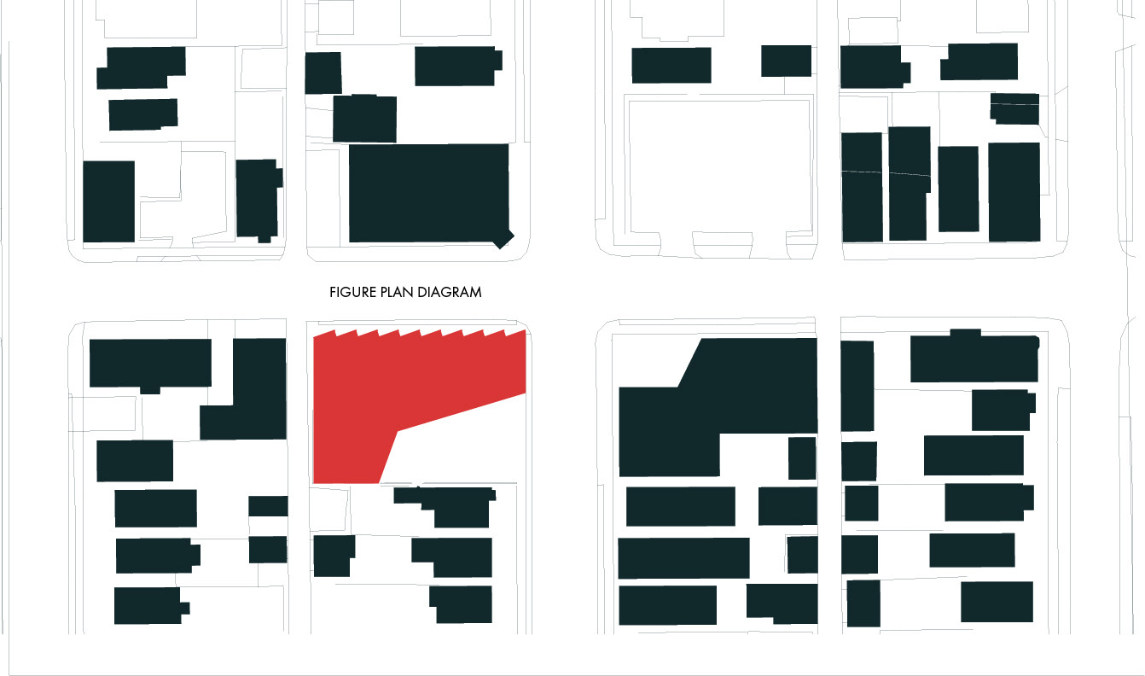

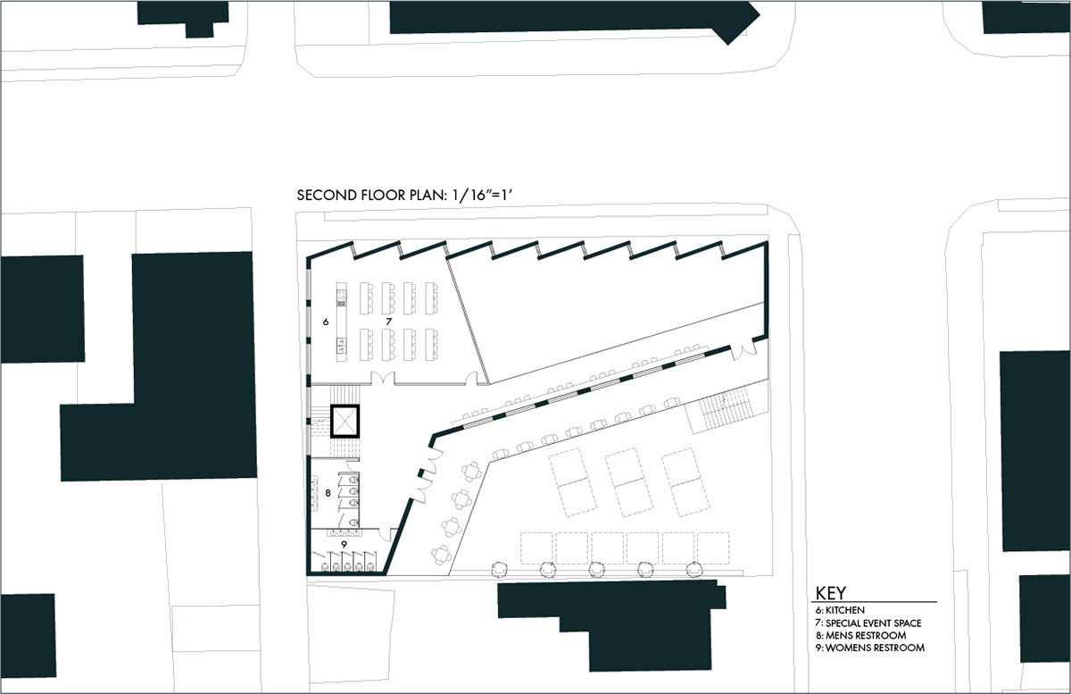
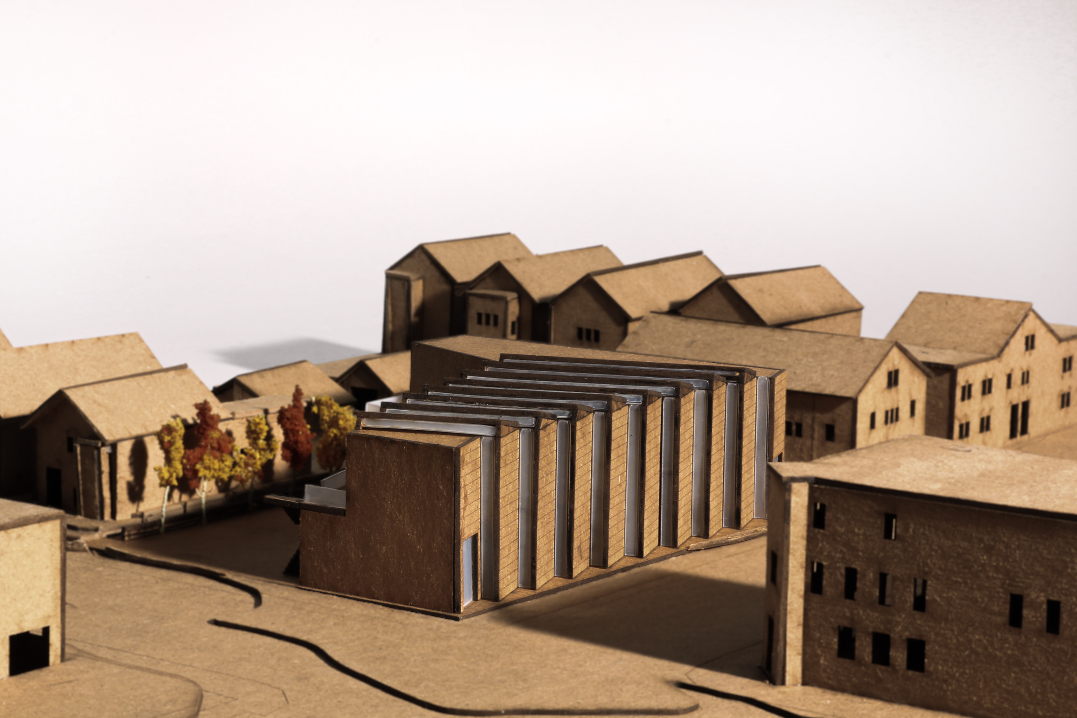
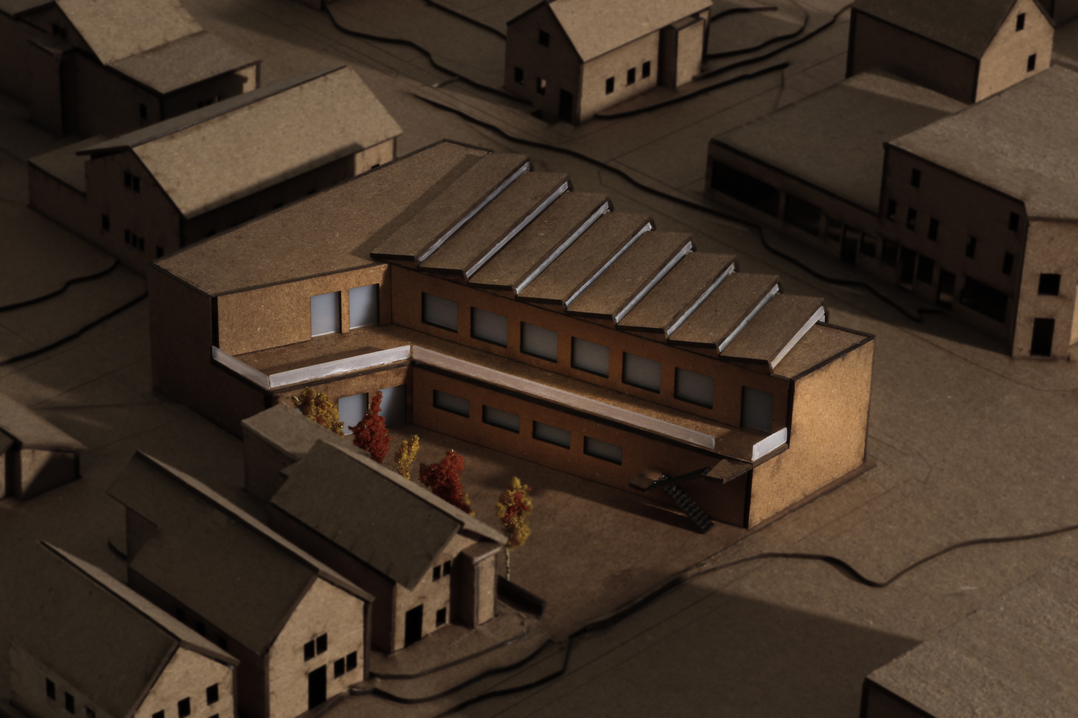
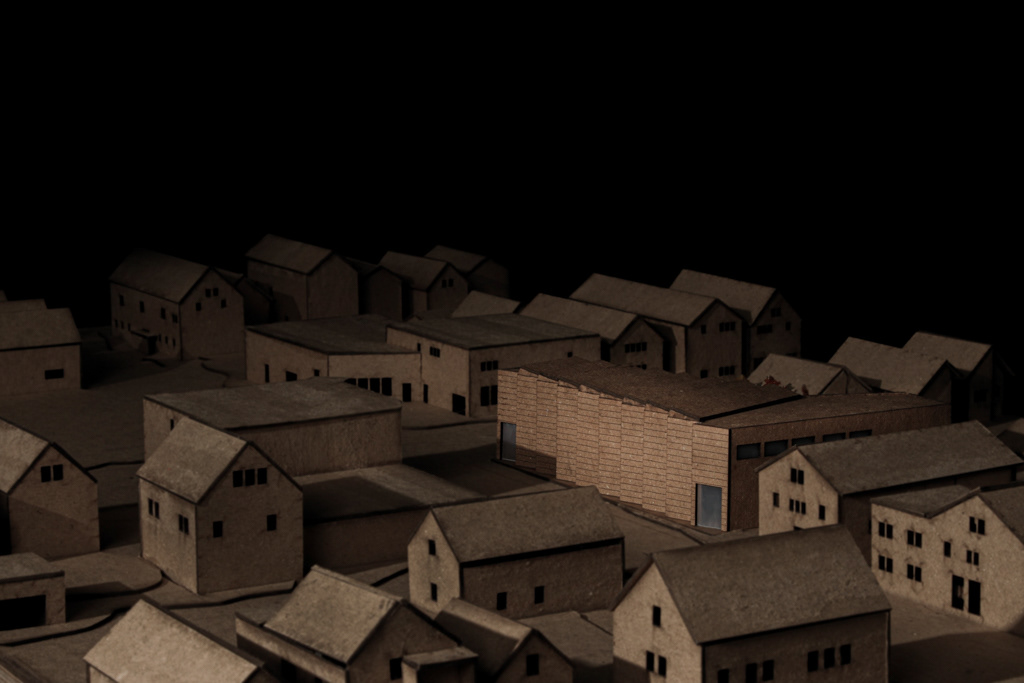
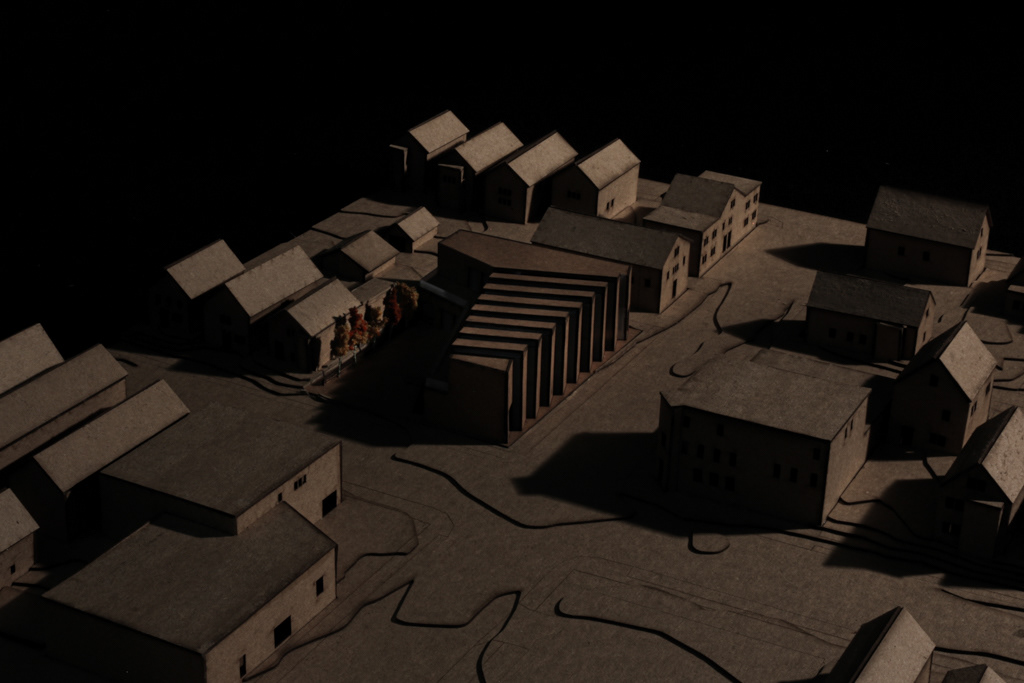
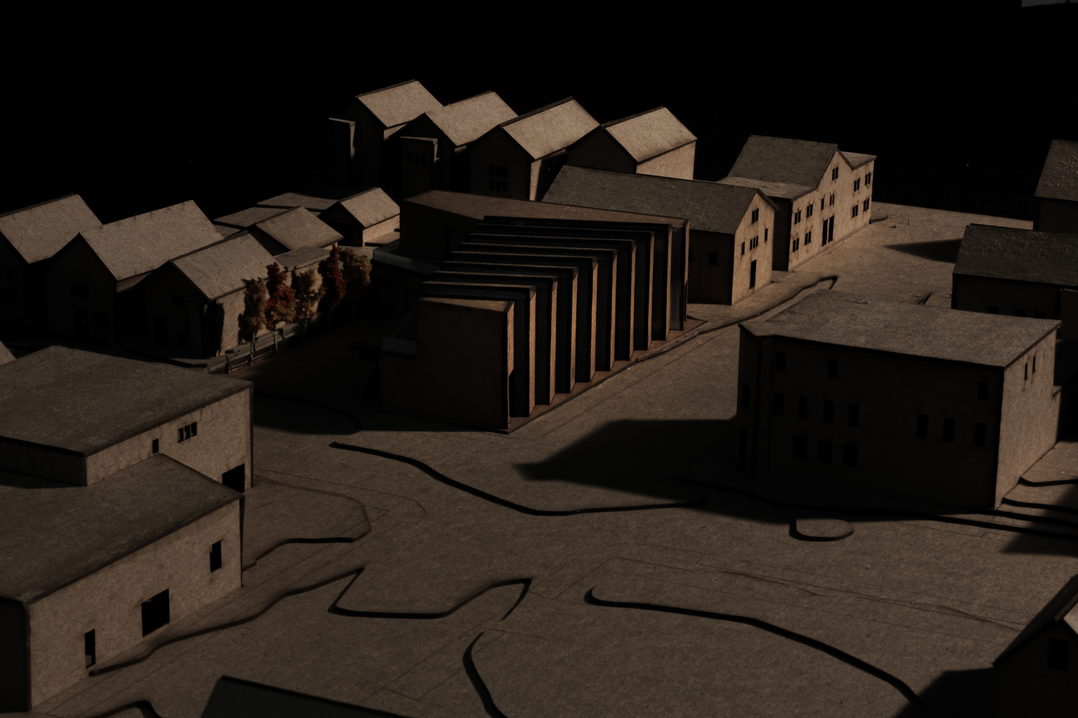
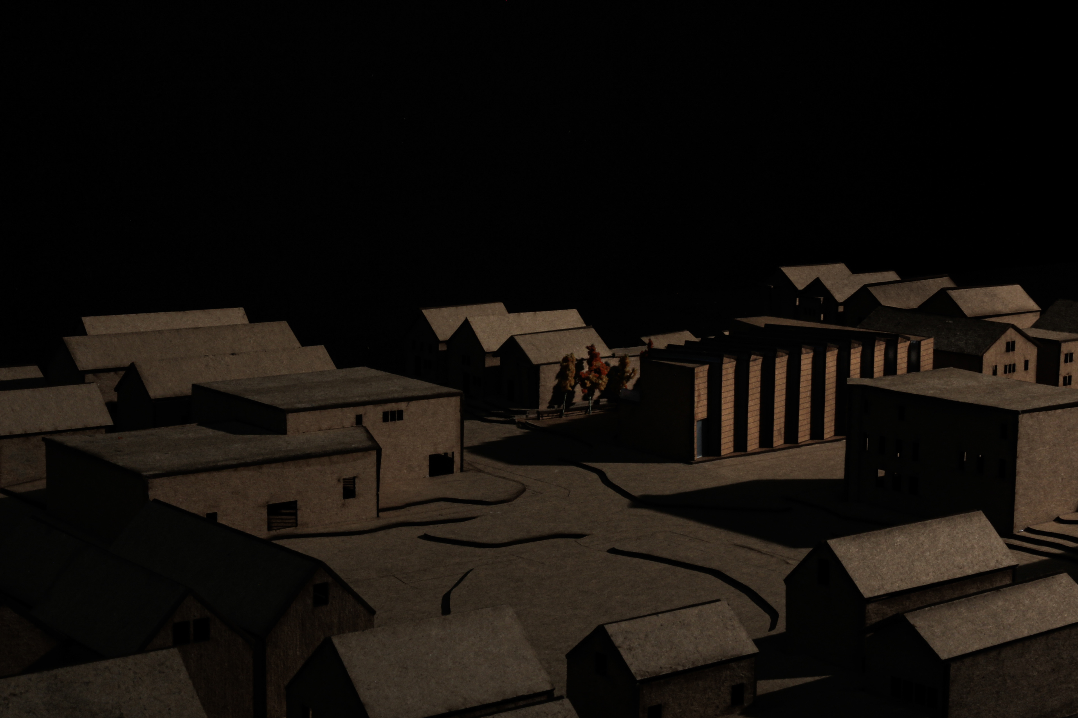
The north facade is constructed out of board-formed tilt-up concrete, which has the look and feel of a timber wall. I decided to relate to the context of 20th century wooden homes by incorporating this unique texture.
